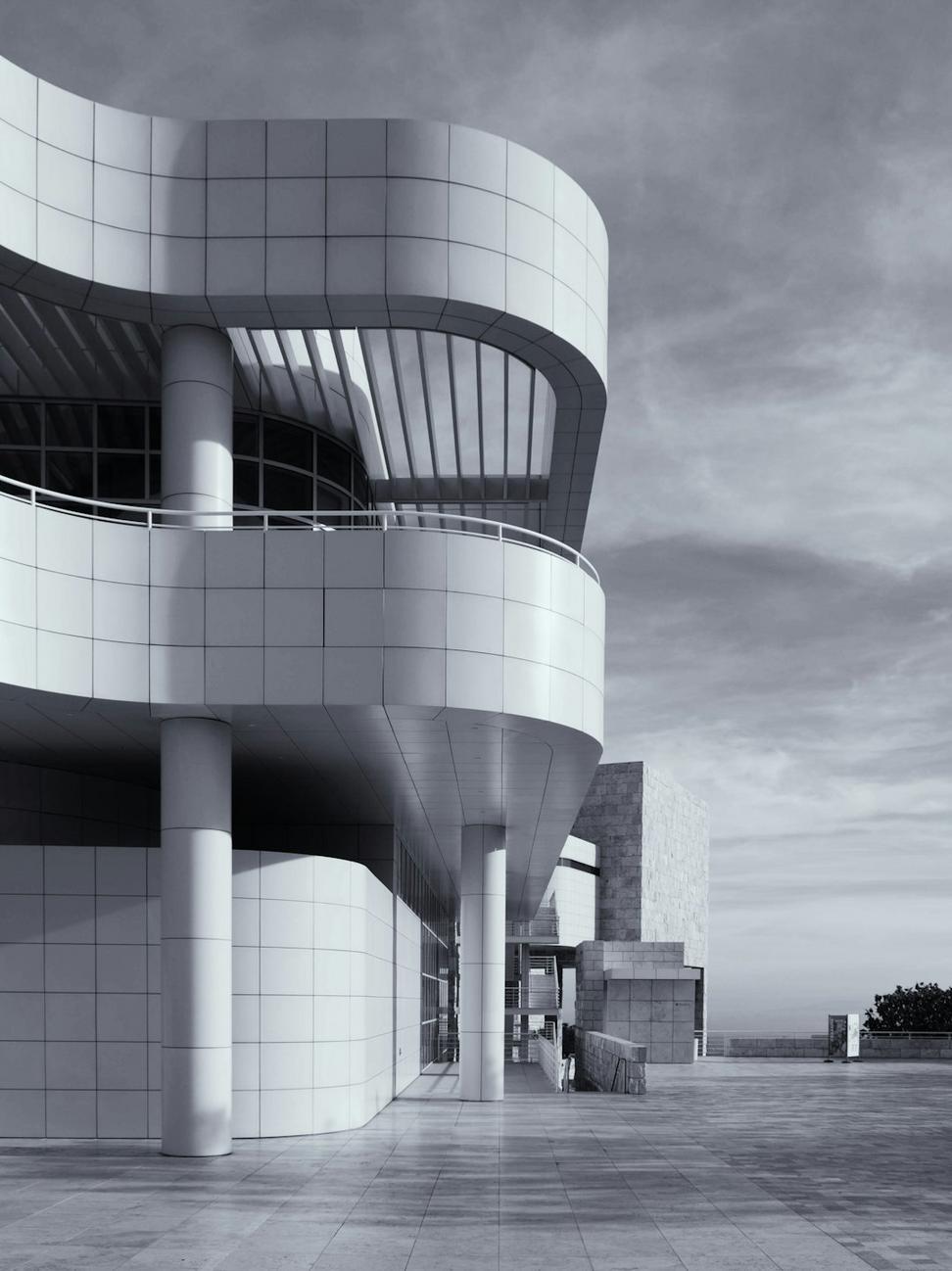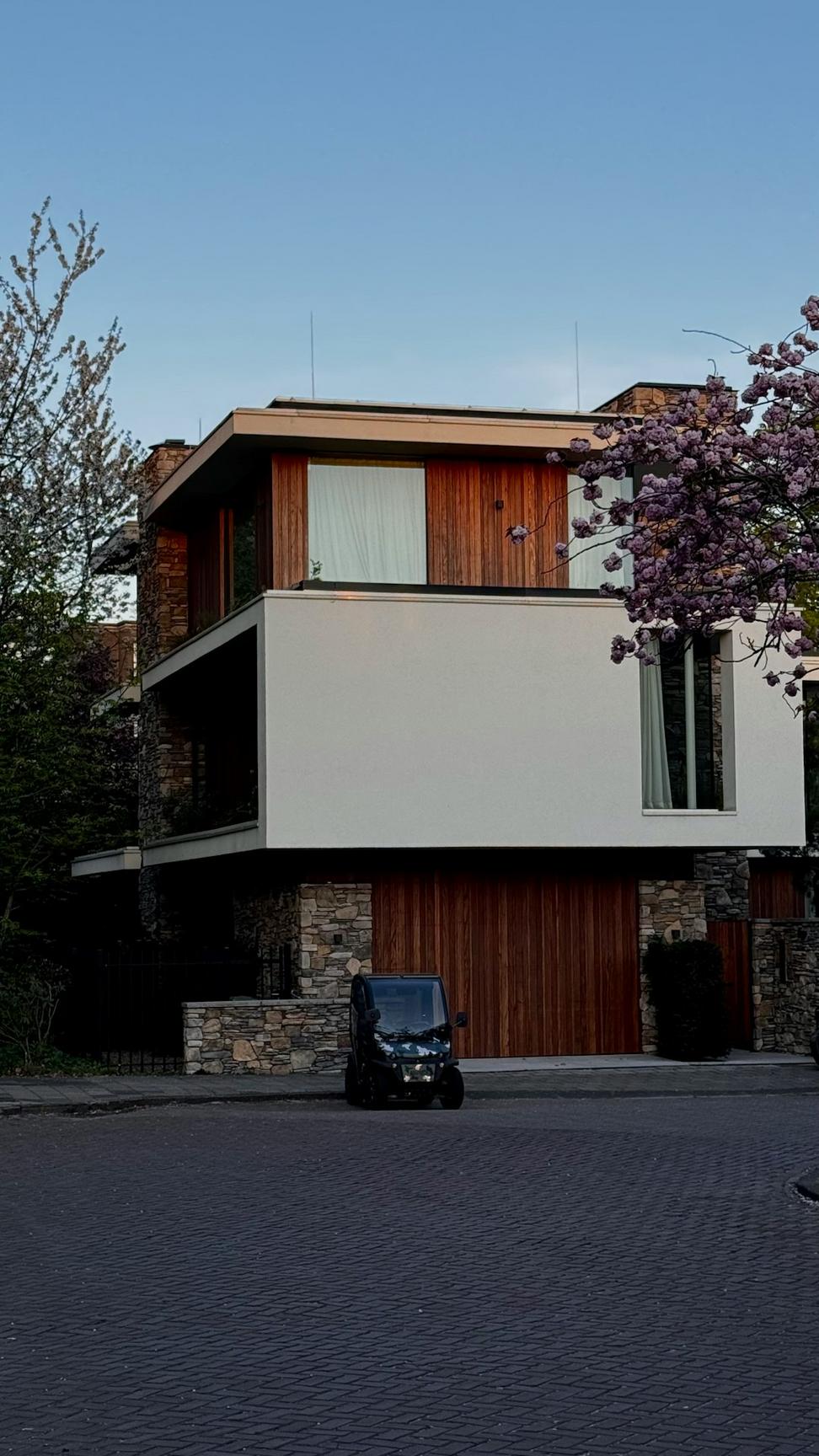Our Services
Forging Bold Architectural Narratives through comprehensive design solutions and expert consultation services.
From initial concept to final construction, we guide you through every step of your architectural journey with precision, creativity, and unwavering attention to detail.
Start Your Project
